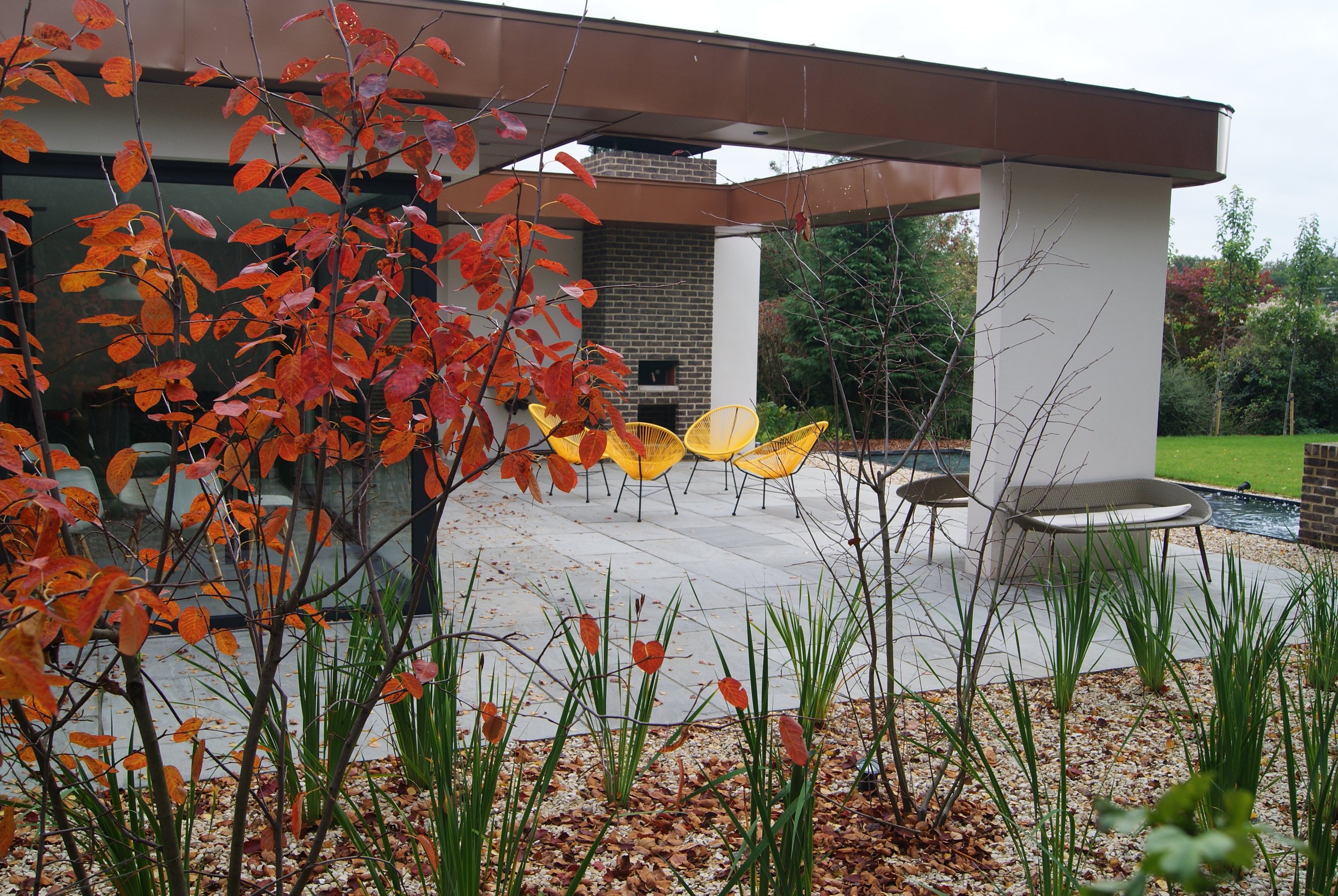
Outstanding Modernism
OUR PROJECTS
Naturally Distinctive
SONNING COMMON
The brief required a design sympathetic to the planned new house; modern, contemporary and with strong clean lines. The main living area would feature large patio doors on two sides, so any design feature had to keep this in mind.
The completed project features a large stone terrace extending the living space into the garden, leading to a lawn area via granite steps across a formal water pool and cascade.
In the Summer months the pool is intended to be used as a splash pool, and has in fact already been employed as such by the client’s children and their friends this year.
The surrounding evergreen planting of Ilex, Yew and Lonicera will be cloud pruned to add textural interest. Myrtle and Drimys shrubs add an aromatic element with Ornamental Pear trees, Amelanchiers and Iris ‘Ceasar’s Brother’ providing flower and Autumn colour.
In the front garden a black Granite cube bubbles with water. Further planting of Cornus ‘Midwinter Fire’ and Pinus mugo grow through the gravel drive. In the Spring the large Yew hedge will be cut hard back and allowed to regenerate in view of cloud pruning to create interesting visual impact to the house approach.
Subtle up-lighting of selected trees and shrubs is included throughout.










